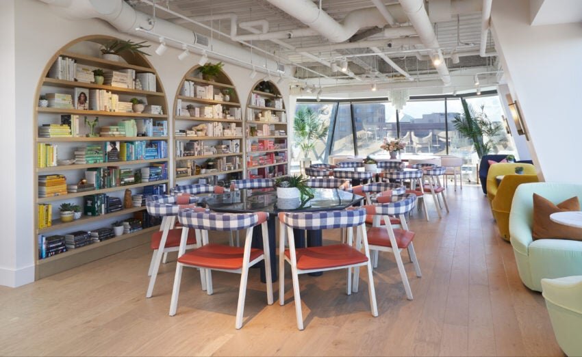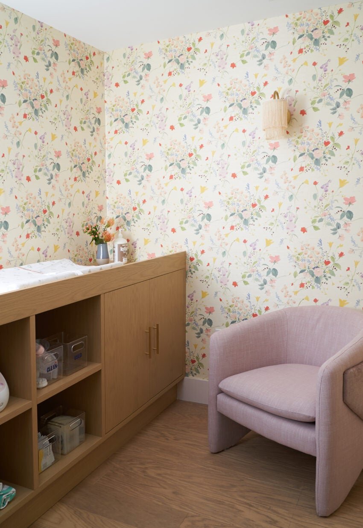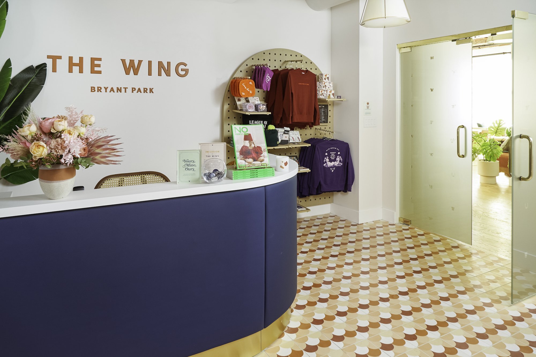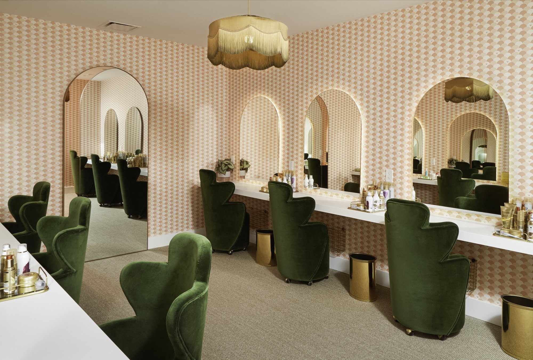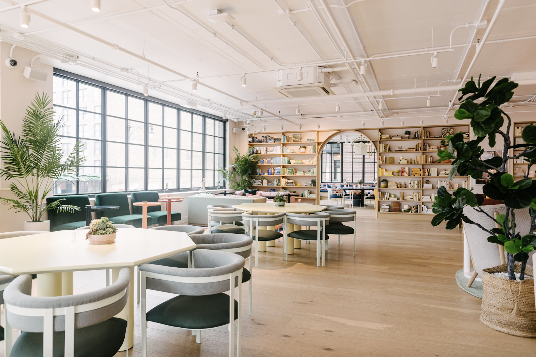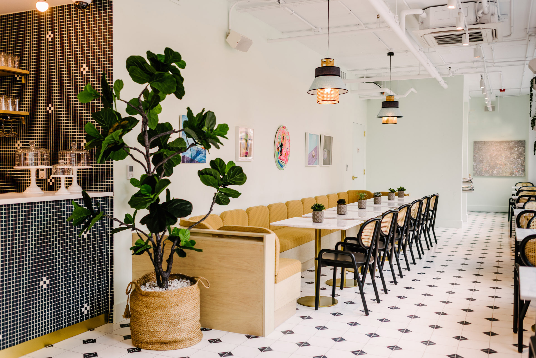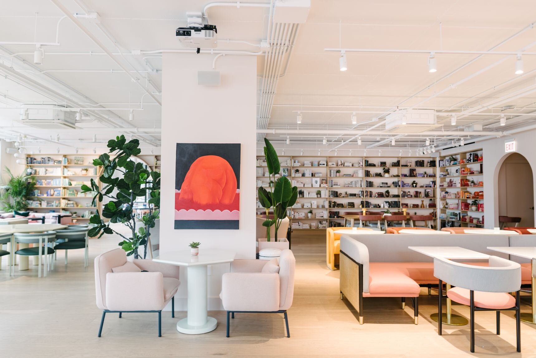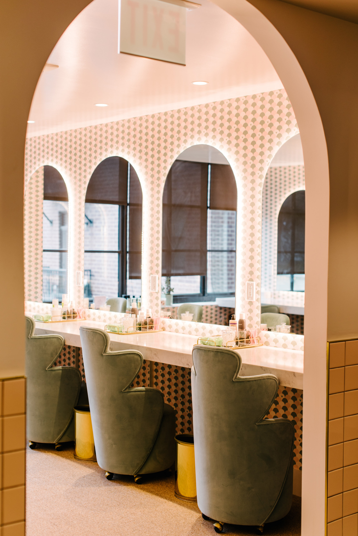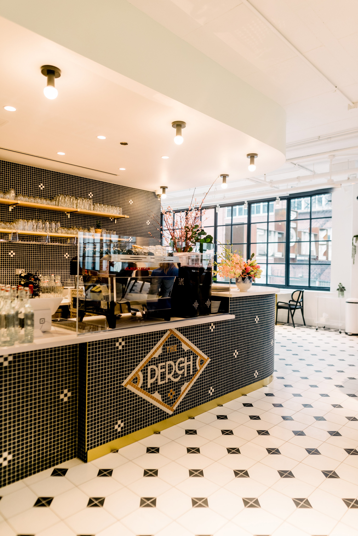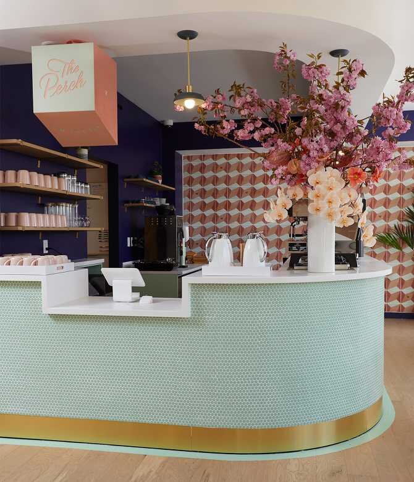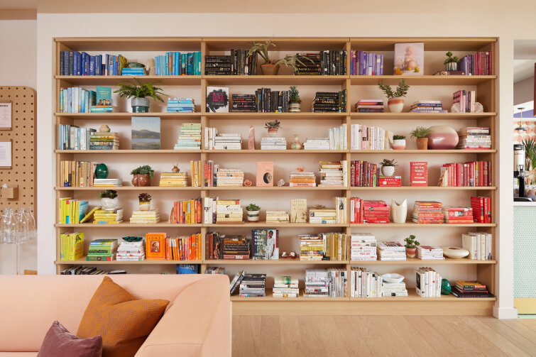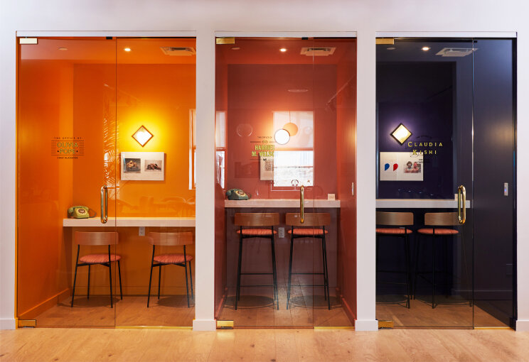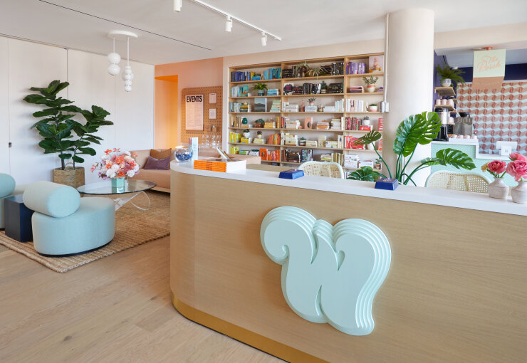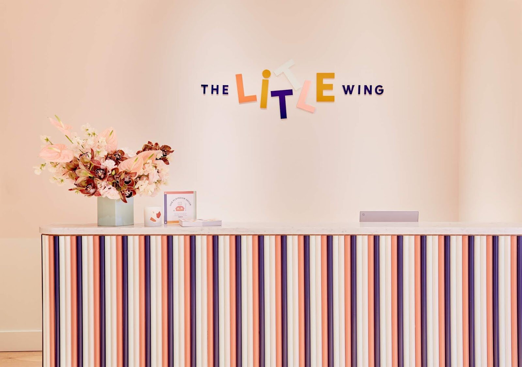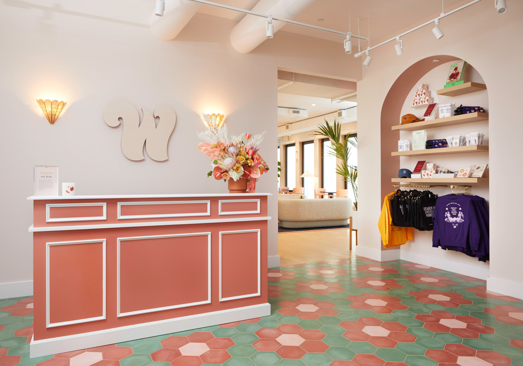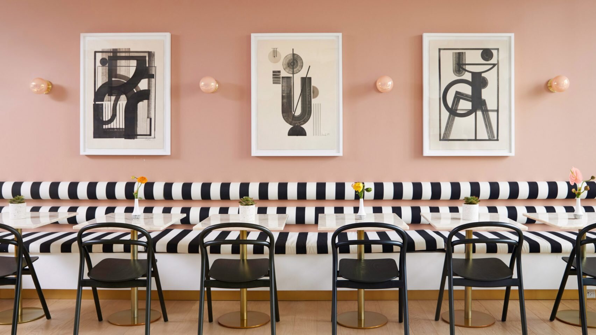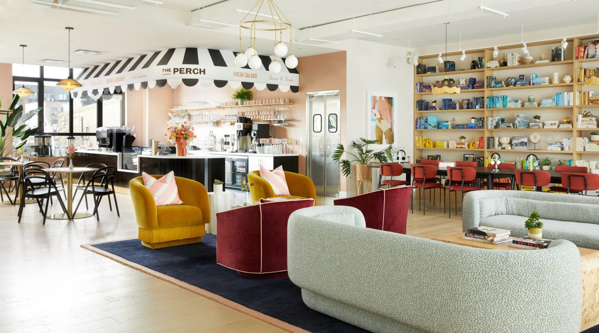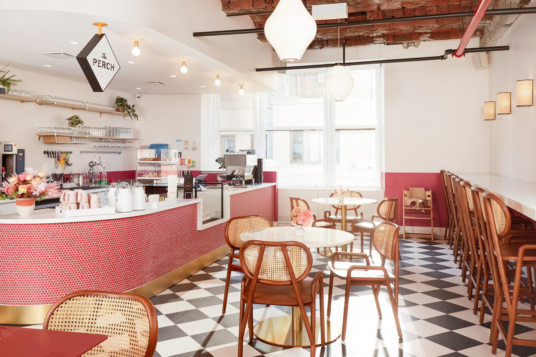
The Wing
Multiple locations, multiple finishes, one clear vision.
The Wing provides comfortable and vibrant co-working spaces for customers in many cities. Their aesthetic designs riff on local styles and neighborhood flavors and revel in the architectural idiosyncrasies of the buildings in which they’re located. No two spaces are identical; yet all share a design vocabulary that is whimsical, empowering, and stylish. The Wing chose to work with us not only because of our proficiency with a wide range of material finishes but also because we understand that design freedom and operational consistency can be two sides of the same coin.
What we did.
01.
Bespoke Reception Areas.
The first piece customers see when they enter The Wing is always a one-of-a-kind reception desk. Some are wrapped in upholstered fabric panels; others have glossy lacquer and polished marble surfaces; others are trimmed with applied moldings and half-round dowels. These bespoke desks give customers a first glimpse into a world that’s brimming with curious objects and custom furniture.
While the customer-facing surfaces are always unique, the associate-facing sides are anything but.
Our challenge, while working on the aesthetic goals with the design team, was to help the operations team give all desks a standard set of functional attributes. From pencil drawers and printer cabinets to grommet locations and wire access paths, no detail was too small for consideration. Any design features that could help make installation and day-to-day usage more efficient and streamlined was put under engineering review. The result was a modular-based system that allowed for custom skins in a variety of shapes, sizes, and finishes.
02.
The Café Concept.
This same balancing act of customization and standardization was put to greater test in “The Perch,” The Wing’s in-house cafés.
Each café includes a counter configuration that’s tailored to the architecture of the building and a unique finish-set consisting of tiled vertical surfaces with custom mosaics, solid-surface transaction ledges, and brass toe kicks.
We configured the associate side of the millwork to accommodate more than 70 individual kitchen appliances and pieces of food-service equipment. We developed consistent details for plumbing access; created overview drawings that showed the store implementation team how to place and install the equipment into the millwork; and fashioned a flexible component system that gave the client latitude to re-locate groupings of equipment based on the design needs of each space.
03.
Creating the Experience.
The counter details set, we finished up The Perch cafés with marble and brass dining tables; stand-up grab-and-go counters; upholstered banquette seating, many of which included LED halo lighting; and custom trash and recycling bins.
The balance of the millwork package elsewhere in The Wing consisted of oak and brass retail pegboard panels with multi-colored steel accessories; solid surface “floating” countertops for shared workspaces, telephone booths, and lounges; oak bookcases, some of which were recessed into arch-shaped niches; and illuminated arch-shaped mirrors.
The end result? Classic, timeless design that’s constructed to last.
